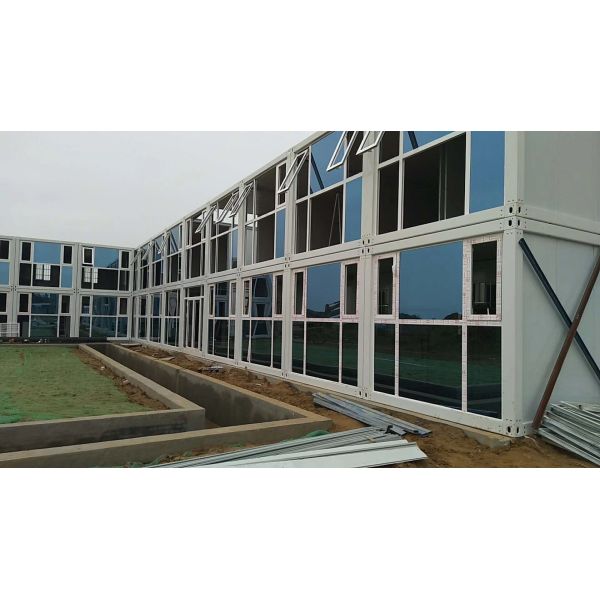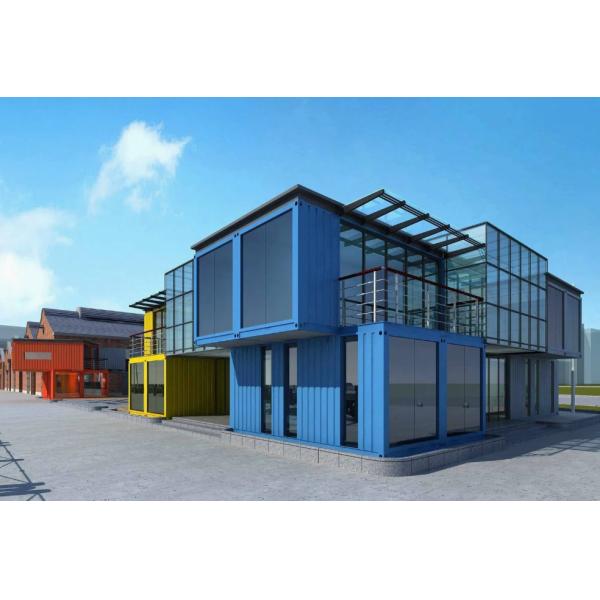Qingdao KXD Steel Structure Co. Ltd is a leading manufacturer
specializing in prefab modular camps, pre-engineered steel
buildings and foundation helical piles, providing reliable and
cost-effective solutions for temporary housing, construction sites,
event spaces, and off-grid living. With a strong focus on
durability, flexibility, and sustainability. KXD was incorporated
in the year of 2003 and has also acquired the ISO 9001;2008 and CE
certificates. We at KXD pride ourselves on the fact we are one of
pioneer general contractor to provide integrated and custom design,
engineering, manufacture and installation services for your
project.
We has bridle-wise manage team, design team and QC team, and can
supply customer project design and price in
the earliest date , arrange your order correctly, strictly control
the mass production quality and lead time , and let the business
goes smoothly !
OUR MISSION: Benefit society,make sfaff successful, and give
clients happiness,thus being an enterprise of lasting vitality.
ENTERPRISE PHILOSOPHY: Customers first
STANDARD OF VALUE: To befefit the society, clients, enterprise,
staff and partners.
WORKING ETHIC: To be careful, fast and loyal to promise
ENTERPRISE SPIRIT:Passion, practicality, graatitude and
transcendence
BEHAVIORAL PRINCIPLE:To accomplish work on time without any excuse
Uzbekistan Cold Room Project
Length*Width*Eave height:92m*84m*7.5m
Wind load: 0.45kn/m² Roof cladding:colorbond steel
sheet+50mm fiberglass wool insulation Wall+Partition wall:PU sandwich panel
Prefab Modular Camps
Prefabricated and customizable container-based units for offices,
dormitories, and mobile clinics.
Quick assembly, weather-resistant, and energy-efficient designs.
Ideal for remote locations and temporary infrastructure needs.
Helical Piles (Spiral Ground Screws)
High-strength, galvanized steel ground anchors for fast foundation
installation.
No concrete required—eco-friendly and reusable.
Suitable for solar panel mounts, fencing, signage, and modular
buildings.
Steel Structure Building
Why Choose Us?
✔ Quality Assurance: ISO-certified manufacturing with rigorous
testing.
✔ Global Experience: Successful projects across [list
regions/countries].
✔ Custom Solutions: Tailored designs to meet specific project
requirements.
✔ Competitive Pricing: Cost-efficient without compromising
durability.
To enhance credibility and meet international standards, We
research target market and customer requirements to determine
relevant certifications ( ISO 9001 for quality management, FSC for
sustainable products)
Conduct an internal audit to assess compliance with certification
criteria.
Address gaps in processes, documentation, or supplier quality
controls.
Implement Compliance Measures
Develop a Quality Management System (QMS) aligned with ISO 9001
standards.
Train staff, establish SOPs, and ensure traceability in the supply
chain.
Select a Certification Body.
Choose an accredited third-party auditor (e.g., SGS, TÜV, Bureau
Veritas).
Applications
Construction: Worker camps, site offices.
Events: Pop-up hotels, exhibition spaces.
Energy: Solar farm foundations.
Humanitarian: Emergency shelters.






































